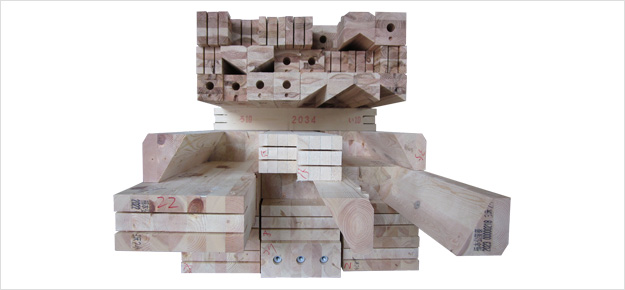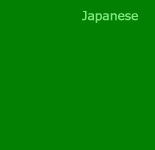Wooden Frame Joinery “Structural Glulam and Solid Timber Pre-cut Solutions”
We provide the design and supply the wooden crafted frames for your timber-frame project with Post-and-Beam method in paticular by innovative joinery techniques.
Our business started as a small sawmill in 1966, then we introduced CNC precut machinery for crafting timber in 1989. Since then, we have focused on the field. We work with a wide range of clients.p>
To meet a variety of customer’s specification, we use the latest CADsystem and both Japanese and German CNC machinery. The types of joint method we craft for are metal joiners, traditional wooden craft joints, and hybrid joint systems (conbination of metal joiners and wooden crafted joints).

Registered Architectural Firm, ISO9001 Certification, ISO14001 Certification
Our Field
We provide crafted timber frames for your project with design for wood section. From a residential project to Commercial projects e.g. small-scale accomodation, shops and restaurant and Public-sector projects e.g. Library, Nursery school (Kindergarten), Nursing home, elementary school, community hall…, we closely work with stakeholder of the project such as an architect, a contractor, caepenters, and probabry the owner to succeed the project.
Our joinery task is oriented to
– structural strength for required eartquake-resistance frame design; corresponding to Japan’s Building Code
– precision to ease the post framing processes; instration of floor, wall system and ceiling
– raw material to meet required structural strength; using glue laminated timber / engineered wood or Kiln Dried timbers
We perform with three points above with our suppliers, and carry out continuous improvement “Kaizen” on the quality management (ISO9001) and the environmental management (ISO14001) in the frame design and production process to gain customer satisfaction.
Our Products and Services
Japanese traditional joinery frame for common home project
Most wooden frame buildings, particularly those in residential project are built by traditional Post-and Beam method called ‘Zairai’ in Japanese Market. Vertical posts (or Columns) and horizontal beams with diagonal bracings compose the main structure. Posts and beams are joined by a variety of joint systems e.g. motise, tenons, pegs, holes . The origine of the method goes back to the eighth centuryand it we used for famaous shrines and temples. We craft them with modern automated machinery and deliver your project site as a finished wooden frame component.
We also deliver the frame for some metal joint systems which is commonly available and registered as certified structural product by Japan’s building authority.
Custum Cut frame ‘Timber frame for modern buildings’
A varaiety of frame such as sharp angled connections, An octagonal shape, long span beams, trasses with both wooden joinery and steel-joiner connection system will be crafted in our work shop. Combination of CAD/CAM system and 5 axis CNC joinery machine with handcraft create an optimal shaped joint on your components.
Maximam Cross Section; 300mmx1200mm, Maximam Length; 12m+
Timber Frame Planning and Design
To obtain customer’s satisfaction towards the project, our experienced designers involve the clients from the bigining of the design process to understand the schedule, required specification and budgetary requirements of the project. We provide continuous service of the solution from the initial stage of the design with 3D CAD approach to create the most suitable frame plan for your project.
To meet required structural strength to prevent earthquake damage, we analise vertical and horizonltal load-resisting level of each floor level and place shear walls, moment frames, braced frames, etc with propper materials in right posision of the building. We often work with a structural frame engineer when the frame design needs complicated load analysis on unique and modern building project.
We have two diferent types of CAD system. One is for common shaped joynery, specialized for house construction project with post-and-beam metod (toaCAD). Another is for custom cut the project needs complex design and joint system, or large dimentional timber with custom-made metal fitters (hsbCAD / cadwork).
Our Craft Shop
Majority of our crafting operations consist highly efficient process. To assure high level of precision in joints and conections of timber frame, we use modern automated machines for defferent component.
We use two different types of crafting process, one is fast production process which consists four different dedicated crafting machinery, each cutting line produces a different type of crafted components. These are columns, horizontal beams, angle cut component like braces, rafters, studs, and joist, and plywood parts such as sub-floors and roof sub-roof panels. Therefore, our daily capacity for common residencial house is ca. 3500 sqft in floor area in the fast production process.
Another one is production for Custom cut which consists fully automated CNC joinery machine ( Hundegger K3i, Oikos HT ) and hand finishing process.
Keep high accurate craft work, we reccomend Gluelam and Kiln Dried Timber as timber material.







